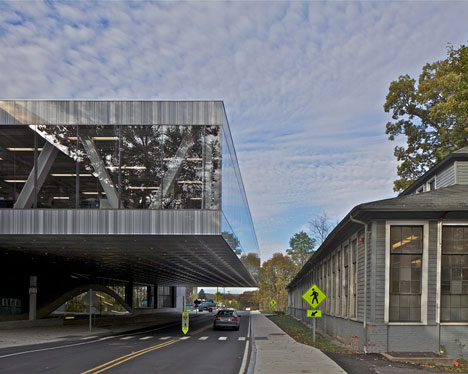Last week, on my way down to New York City, I stopped at Cornell University to see their new Architecture, Art and Planning building, Milstein Hall. The OMA-designed facility looks like a Mies van der Rohe-style box propped up on a concrete ant hill, floating not incongruously between the kind of Victorian and Georgian structures one imagines at an Ivy League school. Some of the design is quite subtle — part of the exterior is clad in elegantly stripped Turkish marble — while some of it is showy and loud — a giant, 50-foot cantilever reaches over University Ave., almost-but-not-quite touching the 150-year-old Foundry Building across the road. I wasn’t sure if this latter gesture was an act of aggression — like a bully announcing its presence to a meek, helpless victim — or one of kindness, like an outstretched hand between a young spunky kid and an old, fair lady. This ambivalence basically describes my reaction.
What I liked: The building is porous. As people walk or bike by, there are interesting opportunities to look into spaces that are normally much more cloistered in a school: a lecture hall that has windows on three sides, or a submerged auditorium/crit space with large clerestories. Continue reading
